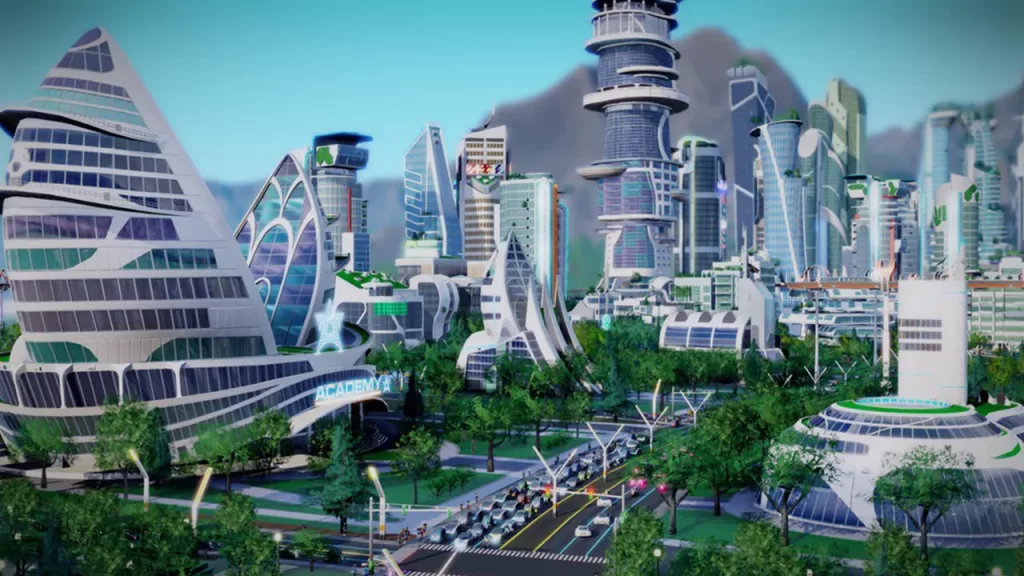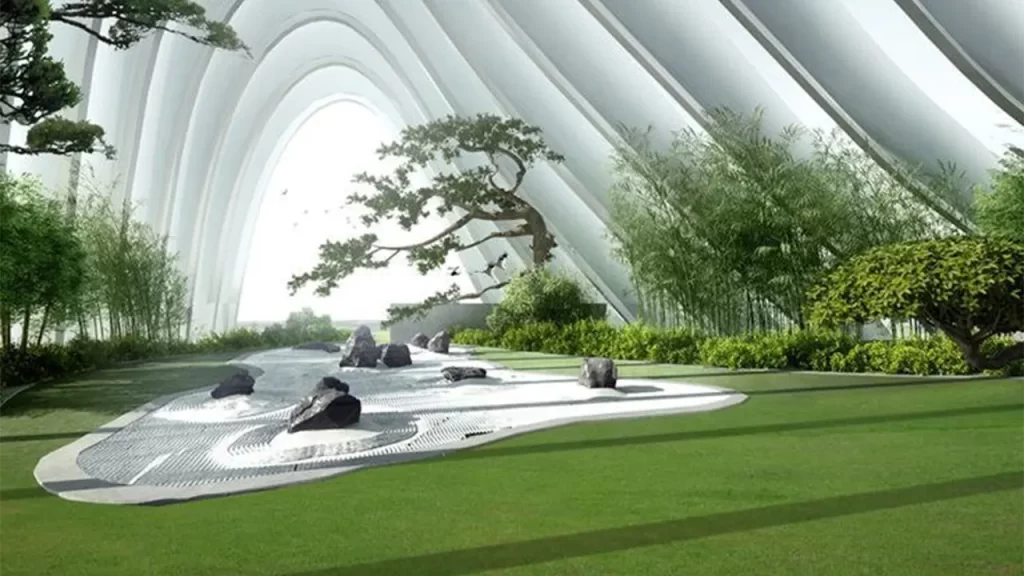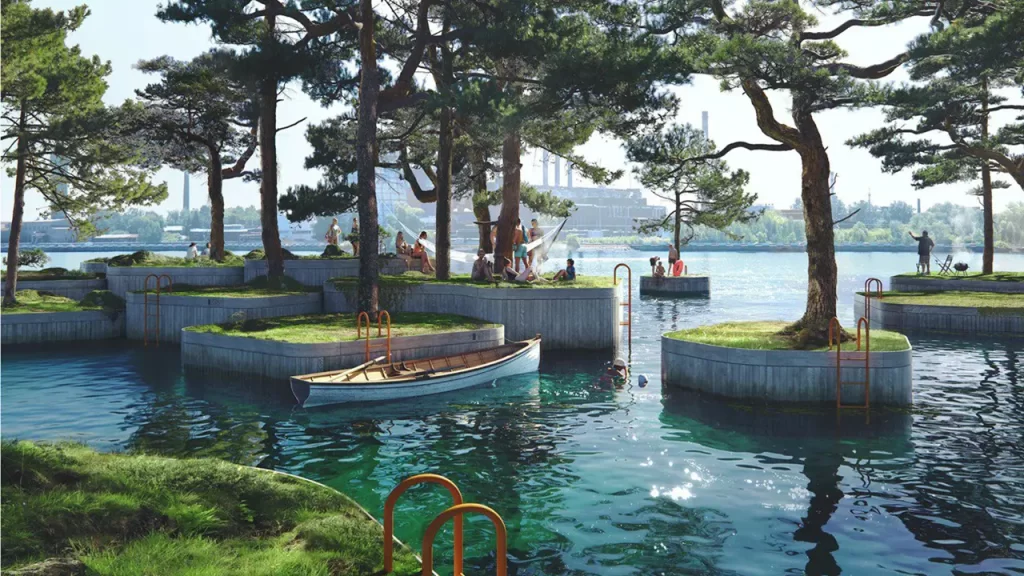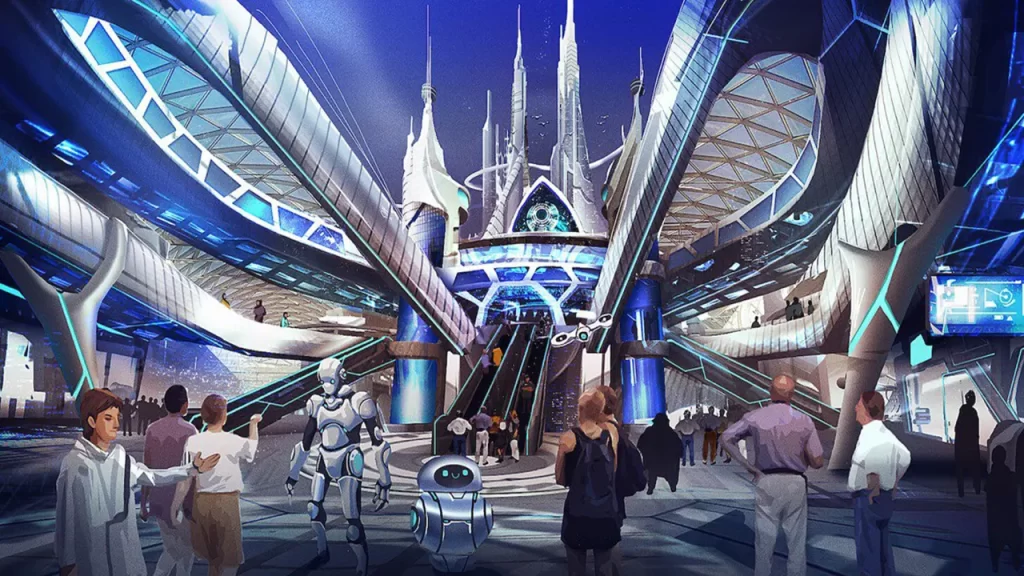AHNAKOT GARDEN CITY will be the largest city garden with total investment value of approximately USD 95 Billion across over 10,000 hectares of land.

Bilderberg Architects will design four new projects as part of the AHNAKOT master plan.
Garden City master plan includes one Park Avenue, Gate Park and Cambodia Tower, which will be one of the tallest buildings in the world with a diverse microclimate system.
It refers to the development of a land area of approximately 10,000 hectares. The development consists of 12 districts with an estimated built-up area of 20,000,000 square meters. The project will cost approximately USD 95 Billion.

The project aims to provide services to a population of about 200,000 inhabitants.
The project will consist of seven different areas, which will occupy about 110 million square meters of land, including islands. AHNAKOT Park will be in one of the seven areas.
The first phase of AHNAKOT Gardens covers about 820,000 square meters. It will consist of six main blocks of high, medium and low office, retail and residential buildings, two hotels and a luxury shopping area.

Every big city has a big park. This will be AHNAKOT Park “, the biggest park.
The park will be surrounded by residential apartments, duplexes, penthouses, villas and office buildings.
At least eight landmark buildings in AHNAKOT Gardens are planned, including One
Park Avenue and Park Gate, which will have six buildings
The islands will be mostly residential but will also include hotels and resorts.

The development includes the following zones:
- Residential zone
- Commercial zone
- Retail zone
- Shopping zone
- Hotel zone
- Banking zone
